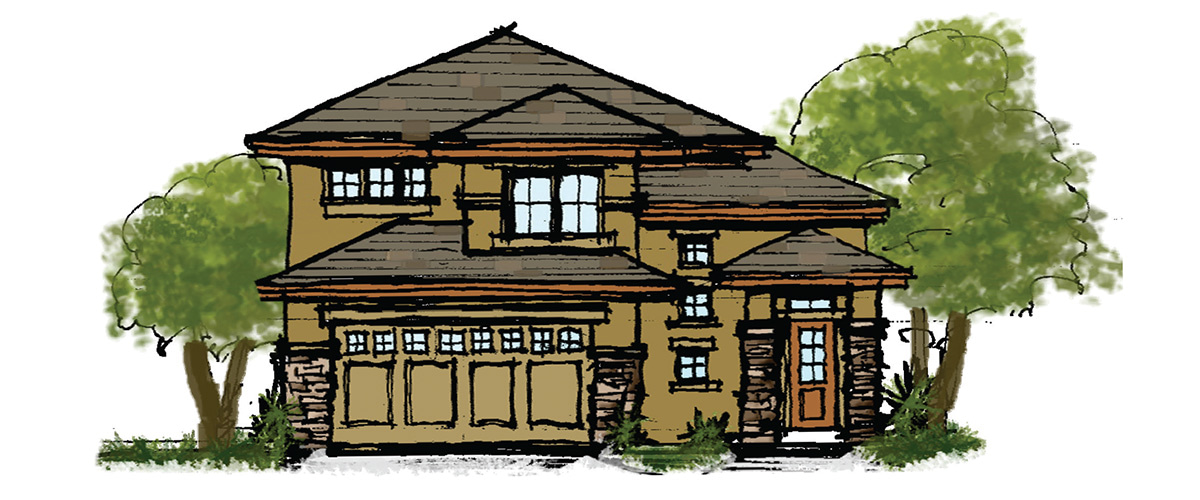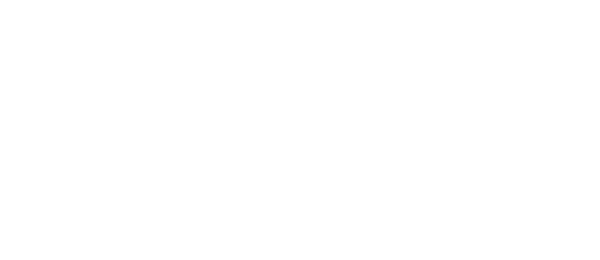Ellingwood Peak – 4 Bed/3.5 Bath, 2,913 Sq Ft Home

Floor Plan Features:
- Main level master suite including closet-adjacent laundry room
- Main level guest room
- Spacious great room and intimate living room on main level
- Study with built-in bookshelves
- Patios, decks, and outdoor living space
- Lower level rec room with bar area and space for exercise, games, and media
Dimensions:
- Footprint: 37 x 47
- Size: 2,913 sq ft (2,838 finished/75 unfinished)
- Layout: Two Story
Description:
This robust home draws from Arts & Crafts and Prairie architectural styles and is a true gathering place for friends and family. Parkside Revival boasts an open design, a central hearth, and simple, organic lines that nestle naturally with the surrounding environment. This home has space for working from home and plenty of room to relax and play. You will love its thoughtful main level design and comfortable master suite. View photo gallery.

Are you interested in building a custom home? Contact us today for a quote. We'd love to be your builder.

